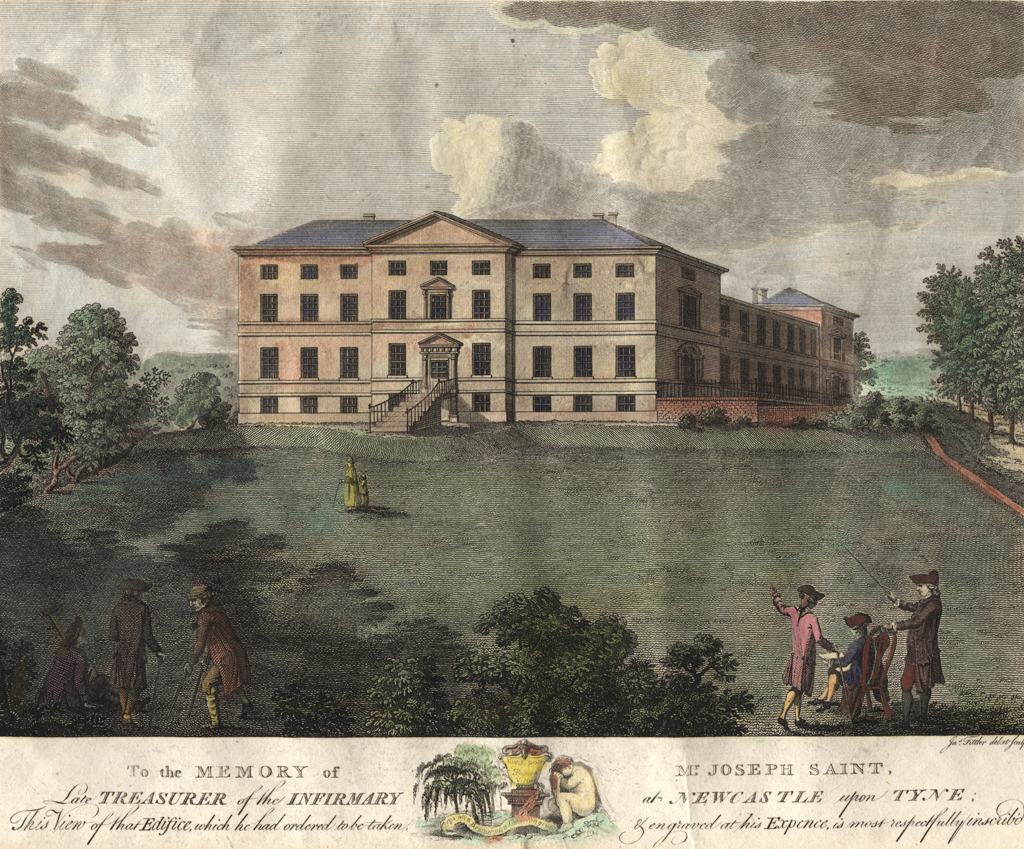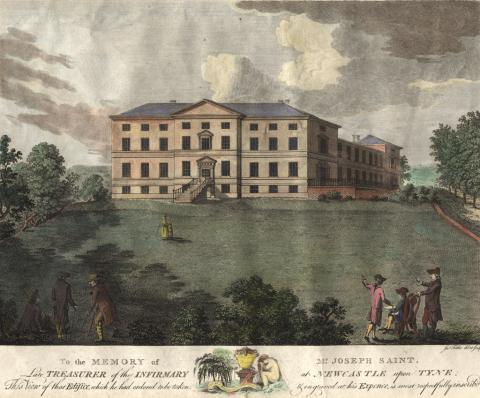Tyne and Wear HER(1371): Old Infirmary - Details
1371
Newcastle
Old Infirmary
Newcastle
NZ26SW
Health and Welfare
Infirmary
Infirmary
POST MEDIEVAL
Hanoverian 1714 to 1837
Documentary Evidence
In 1751 the Newcastle Common Council provided land for the foundation of an infirmary. Daniel Garrett designed the infirmary. The hospital remained on this site, first open, finally surrounded by the railway and livestock markets, until replaced by the RVI in 1906. Building phases: 1. 1751-53, an L-shaped block: 2. 1801-03, South block extended to the West: 3. 1830, a third floor added to the East wing: 4. 1852-55, John Dobson added a North-South wing at the West end, and a yard with domestic offices: 5. 1885, the Ravensworth wing was added to the South front. The main part of the building was demolished in 1954. Thomas Oliver (1844) reported that the infirmary cost ÂŁ3000. It was finished in October 1752. In 1802 ÂŁ5329 was spent on its enlargement. Warm baths were built by subscription in 1817. The Bishop of Durham was the 'grand visitor'. There were 6 presidents, 6 vice-presidents and 6 stewards. Subscribers of 2 guineas a year and donors of ÂŁ20 were considered governors. An outpatient cost 1 guinea, an in-patient cost 2 guineas. Non-emergency admittance was on Thursdays. The basement floor included the kitchen, scullery, a cellar under the chapel, a bottle room, dairy, two coal cellars, bath boiler house, mangle house, potato house, wash house and examination room. The ground floor housed an entrance lobby and gallery, matron's room, closet, house surgeon's room, governor's room, physician's room, waiting room, out-patient's room, surgeon's room, water closet, pupil's room, porter's room and storage closets. In the western extension west of the gallery were a scullery, nurse's room, dining room, 2 bathrooms and 4 male wards. The first floor had a further 5 male wards, another dining room, 2 bath rooms, another nurse's room, water closet, scullery, storeroom and medical storeroom. There were 6 female wards with their own dining room, nurse's room, scullery and coal house. The second floor of the south wing housed the house surgeon's bedroom, pupil's bedroom and two bedrooms for matron, a dining room, operation room, store room, servant's bedroom, scullery, water closet, nurse's room and 4 male wards. The second floor of the east wing housed the apartments of the Lock Hospital (with 3 wards), a bathroom and water closet, night nurse's bedroom, scullery and coal house.
424400
563700
NZ424400563700
<< HER 1371 >> J. Brand, 1789, History of Newcastle, I, 412-16
Newcastle Library Local Studies E. Mackenzie, 1827, View of Newcastle Grangerised version Vol. II pt 1, 501-12
Tyne and Wear Archives Service NCP - 1840 Infirmary with proposed improvements 7.1
Tyne and Wear Archives Service NCP - 1917 Forth Bank Improvements 18.27
Tyne and Wear Archives Service Ordnance Survey maps, 1st ed. 1:500
Newcastle Library Local Studies Vertical files - misc. Newcastle Infirmary
G.H. Hume, 1906, The History of the Newcastle Infirmary
W.E. Hume, 1951, The Infirmary, Newcastle upon Tyne, 1751-1951
F.J.W. Miller, 1986, The Infirmary on the Forth, 1753-1906, Archaeologia Aeliana, 5, XIV, 143-65
T. Faulkner & A. Greg, 1987, John Dobson Newcastle Architect, 1787-1865, 85-6
1929, The Royal Victoria Infirmary, Newcastle upon Tyne, Rag Pie, p 23-31; Thomas Oliver, 1844, Historical and Descriptive Reference to the Public Buildings on the Plan of the Borough of Newcastle upon Tyne and Gateshead; Grace McCombie, 2009, Newcastle and Gateshead - Pevsner Architectural Guide, p. 13

