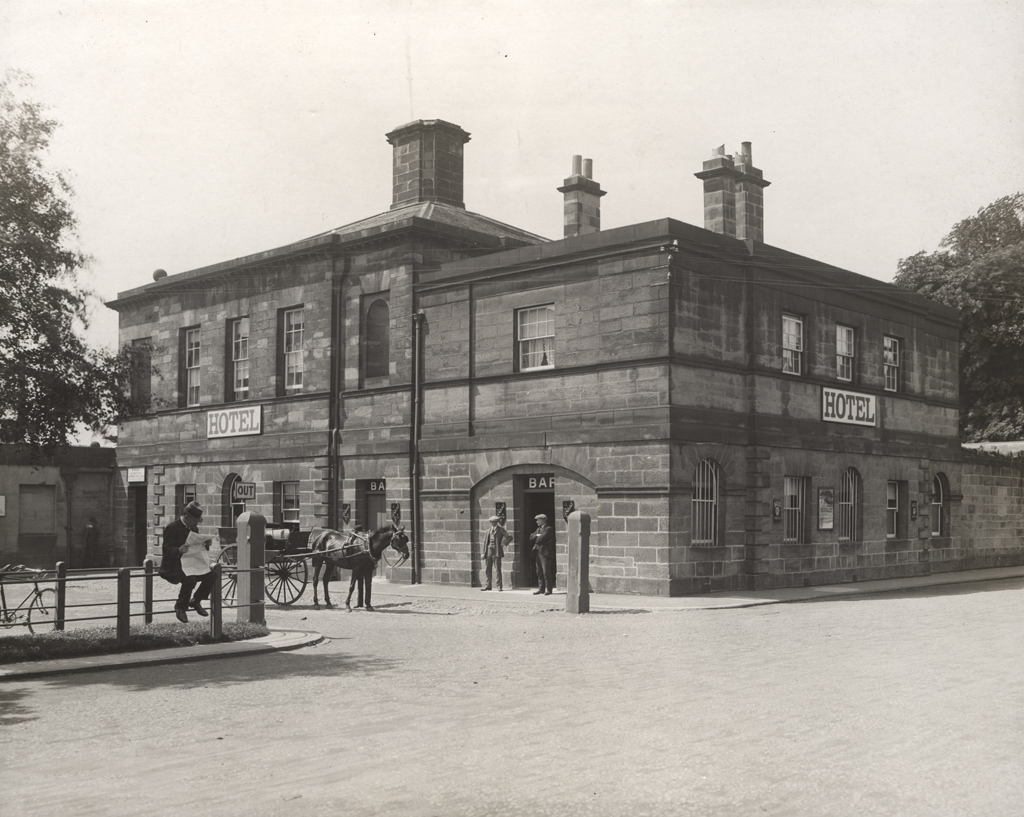Tyne and Wear HER(8691): Gosforth Park, Border Minstrel Public House - Details
8691
Newcastle
Gosforth Park, Border Minstrel Public House
Gosforth
NZ27SW
Domestic
Estate Building
Estate Building
POST MEDIEVAL
Hanoverian 1714 to 1837
Extant Building
Ancillary pavilion to country house, now public house. Dated 1757 on rainwater
head. By James Paine for Charles and Elizabeth Brandling (CBE on rainwater head).
Sandstone ashlar with plinth. Welsh slate roof. 3 storeys, 5 bays and right coach
house extension of 2 lower storeys and one bay. Rusticated quoins to central 3 bays;
4-panel double doors in outer bays with overlight at right; central 3 bays project
slightly and have central round-headed window flanked by windows in plain reveals;
5 windows on first floor and 4 on second; all windows sashes with glazing bars of
late C19 type and voussoirs. First floor band; dentilled eaves cornice. Hipped roof
has central chimney with canted corners. One-bay, 2-storey right extension with
panelled impost band to blocked segmental arch, has inserted ground floor sash and
first floor sash in recessed panel; first floor sill string. Parapet to hipped
roof with central banded chimney. LISTED GRADE 2*
424820
571290
NZ424820571290
Department of National Heritage, List of Buildings of Special Architectural and Historic Interest, 4/55; Brian Bennison, 1996, Heavy Nights - A History of Newcastle's Public Houses, Volume Two - The North and East, p 10

