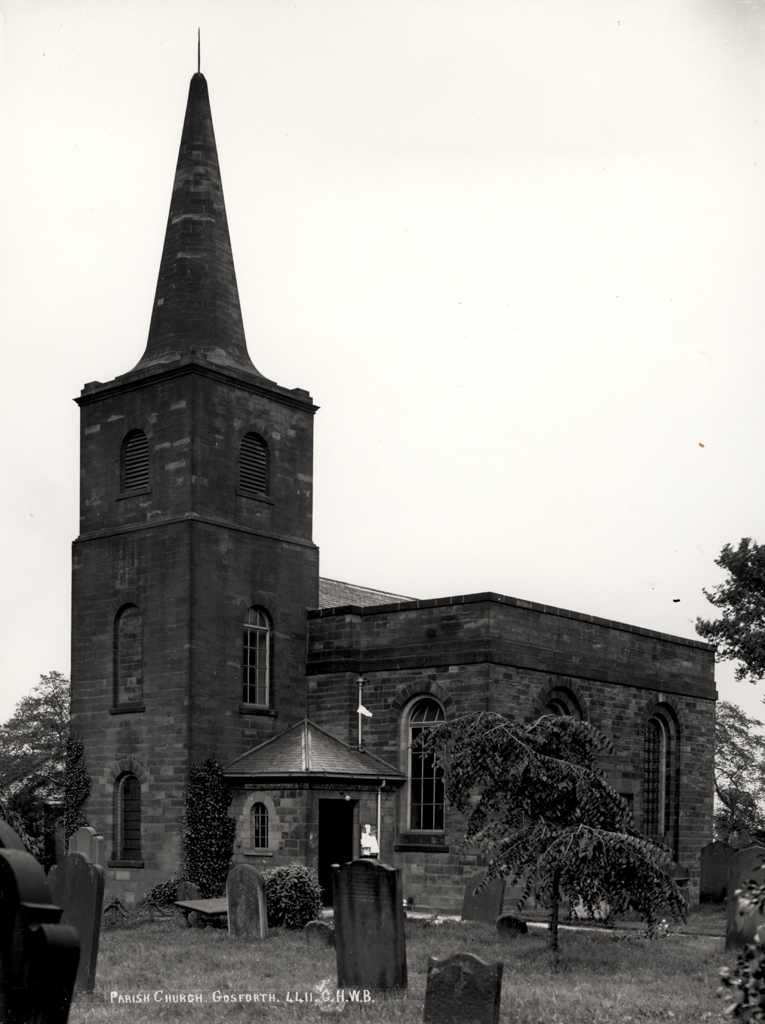Tyne and Wear HER(9146): South Gosforth, Church Road, Church of St. Nicholas - Details
9146
Newcastle
South Gosforth, Church Road, Church of St. Nicholas
South Gosforth
NZ26NE
Religious Ritual and Funerary
Place of Worship
Parish Church
POST MEDIEVAL
Hanoverian 1714 to 1837
Extant Building
Parish church. 1799 tower and west end by John Dodds after demolition of earlier church; 1820 additions by John Dobson; 1912/13 and 1950 additions. Sandstone ashlar; graduated Lakeland slate roof. West tower with north and south porches; aisled nave with north vestries and second north aisle; chancel with porches and small
apse. Flat stone lintels to double doors in west porches; 3-stage tower has west window, similar blind window above and belfry openings in set-back third stage below cornice and octagonal stone spire with swept eaves. Blocked south door and inserted south-east door have flat stone lintels. All windows round- headed, those of nave recessed with projecting stone sills in tall round-arched panels; smaller narrow square-headed windows flank main east window. Coped parapets above eaves band; stone gable coping with cross finial; semi-dome to apse. Interior: painted plaster above panelled dado; segmental boarded roof
with side vaults to 2 oeuils de boeuf. Nave arcades of 2 wide elliptical arches with narrow arches at east and west ends; 5-arched arcade to extra North aisle. Ionic Order to chancel arch; panelled sanctuary. Headstones built into south aisle wall. Glass includes memorial to J.B. and M.A. Row by G.J. Baguley, Newcastle, 1902. LISTED GRADE 2
425070
568070
NZ425070568070
Department of National Heritage, List of Buildings of Special Architectural and Historic Interest, 9/12; Newcastle City Council, 2002, Gosforth Conservation Area Character Statement, p 45; Grace McCombie, 2009, Newcastle and Gateshead - Pevsner Architectural Guide, p. 29

