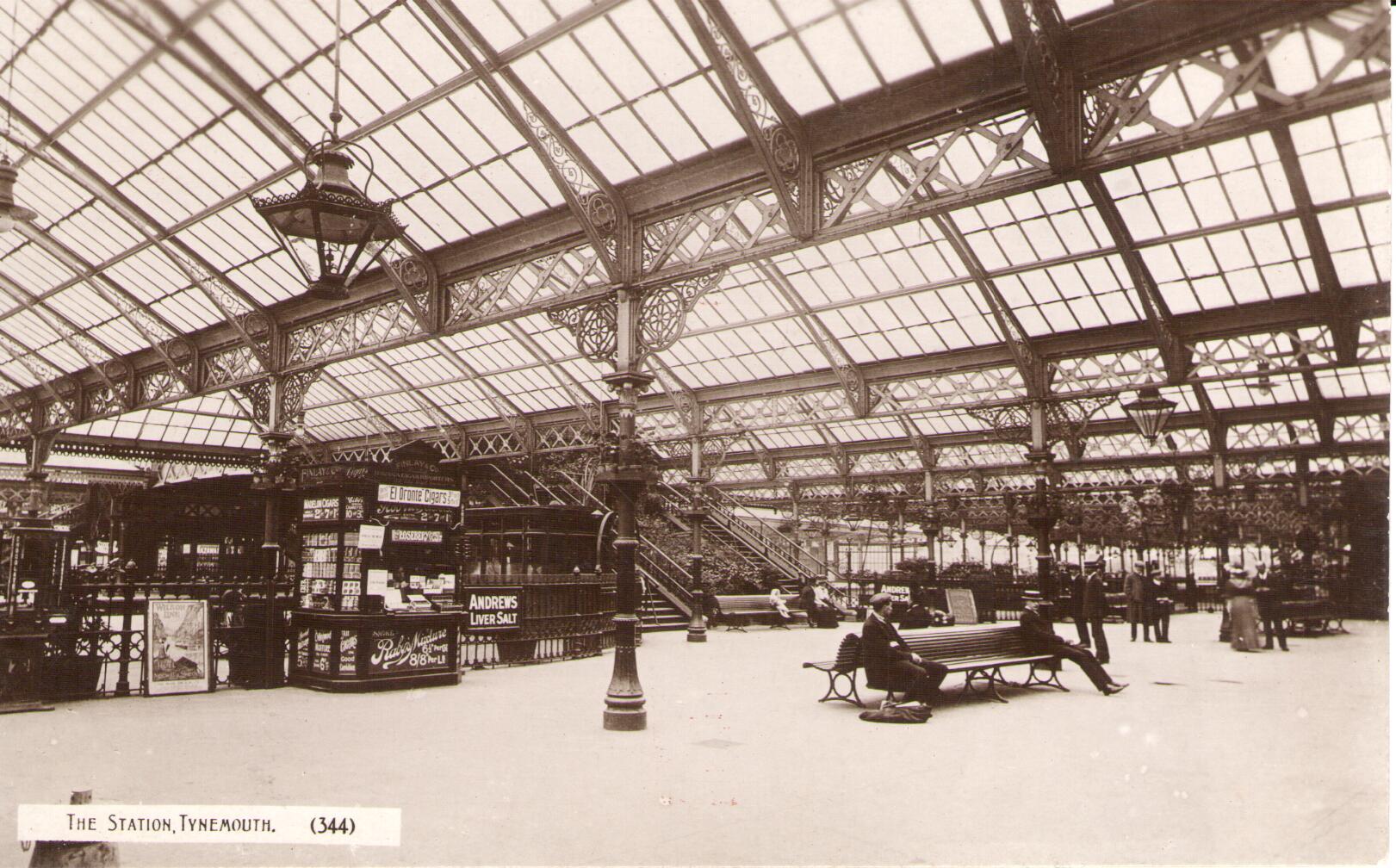
Station Terrace, Tynemouth Station
Station Terrace, Tynemouth Station
HER Number
2127
District
N Tyneside
Site Name
Station Terrace, Tynemouth Station
Place
Tynemouth
Map Sheet
NZ36NE
Class
Transport
Site Type: Broad
Railway Transport Site
Site Type: Specific
Railway Station
General Period
POST MEDIEVAL
Specific Period
Victorian 1837 to 1901
Form of Evidence
Extant Building
Description
Built by the North Eastern Railway as part of their reorganisation of the old Blyth and Tyne lines. Opened in 1882 by William Bell of the NER, it was designed to cope with large volumes of through and terminating trains serving the burgeoning seaside resort. Notable for its Hydraulic Lift Machinery with accumulator, built by Armstrongs of Elswick. Architecturally the buildings are a delight with a 200 yard long glass and iron platform canopies, footbridge, high quality iron work and associated buildings in a sort of Victorian Venetian style. Red brick with stone dressings; slate roofs with iron cresting to principal ridges. Gothic style. Exuberant style appropriate for a seaside resort. There are two building groups in a restrained Venetian Gothick style which is typical of railway station architecture of the period. Single storey red-brick and sandstone buildings with large hipped and gabled slate roofs, round-headed windows, tall chimneys and decorative iron and timber work. The massive expanse of glazed canopies is the main feature of the station, something unusual for a station serving a small town or village. The canopy is supported on ornate cast-iron columns, girders and ribs. The through lines are crossed by a large twin footbridge, which once had a hydraulic-powered goods lift. The whole arrangement of buildings, platforms and canopies is in a gentle curve which follows the line of the track. There is strong symmetry in the vertical and horizontal planes, a bisecting line down the centre of the footbridge would produce a virtual mirror image of the whole station. The Station's detailing is well executed, the decorative ironwork in particular is in abundance and extravagant. The station is mentioned in Gordon Biddle's "Victorian Stations" and in David Lloyd and Donald Insall's "Railway Station Architecture". On the platform wall is a tile map of the NER network.
Easting
436630
Northing
569320
Grid Reference
NZ436630569320
Sources
<< HER 2127 >> 2nd edition Ordnance Survey map, 1899, 6 inch scale, Northumberland, 89, SE
I.M. Ayris, & S.M. Linsley,1994, A Guide to the Industrial Archaeology of Tyne and Wear, p.11-12
1988, Tyne & Wear HER, Tynemouth Station File SCT/NT/IA2
J. Alexander, 1999, Images of England: Tynemouth & Cullercoats, p 119-122
Rock Townsend & Winskell, 1988, Development and Design Guide, Unpublished report; List of Buildings of Special Architectural and Historic Interest, 9/122; AAG, 2014, Tynemouth Metro Station, Heritage Statement
I.M. Ayris, & S.M. Linsley,1994, A Guide to the Industrial Archaeology of Tyne and Wear, p.11-12
1988, Tyne & Wear HER, Tynemouth Station File SCT/NT/IA2
J. Alexander, 1999, Images of England: Tynemouth & Cullercoats, p 119-122
Rock Townsend & Winskell, 1988, Development and Design Guide, Unpublished report; List of Buildings of Special Architectural and Historic Interest, 9/122; AAG, 2014, Tynemouth Metro Station, Heritage Statement