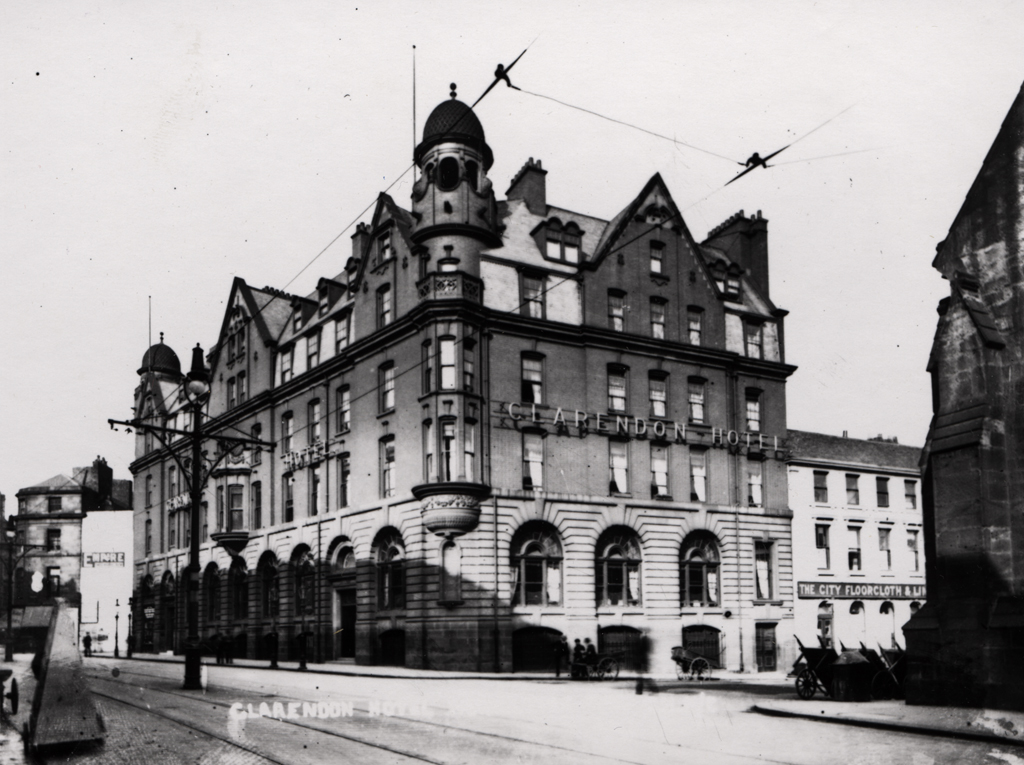
Clayton Street West, Clarendon House
Clayton Street West, Clarendon House
HER Number
6451
District
Newcastle
Site Name
Clayton Street West, Clarendon House
Place
Newcastle
Map Sheet
NZ26SW
Class
Commercial
Site Type: Broad
Hotel
Site Type: Specific
Temperance Hotel
General Period
POST MEDIEVAL
Specific Period
Victorian 1837 to 1901
Form of Evidence
Extant Building
Description
Designed by Oliver and Leeson for Joseph Cowen in 1896. An Edwardian Arts and Crafts temperence hotel which became offices in 1923 (Cackett and Burns Dick were the architects). It was converted into flats in 1986-7. Rich red bricks with Westmorland roof slates. Ground floor stonework is carved below the corner turret and under the first floor window in the middle of the Clayton Street West faƧade. The main entrance has a shell window and tiled hallway. A Presbyterian Chapel (John Knox Chapel - designed by John Dobson) was demolished to build this temperence hotel. LOCAL LIST
Easting
424470
Northing
563950
Grid Reference
NZ424470563950
Sources
N. Pevsner and I. Richmond, second edition revised by G. McCombie, P. Ryder and H. Welfare, 1992, The Buildings of England: Northumberland (second edition); D. Lovie, 1997, The Buildings of Grainger Town; John Penn, 2009, The Enigmatic Architect: Frank West Rich (1840-1929), Archaeologia Aeliana, 5th Series, Vol XXXVIII, pp 139-149; Grace McCombie, 2009, Pevsner Architectural Guides, Newcastle and Gateshead, p 180