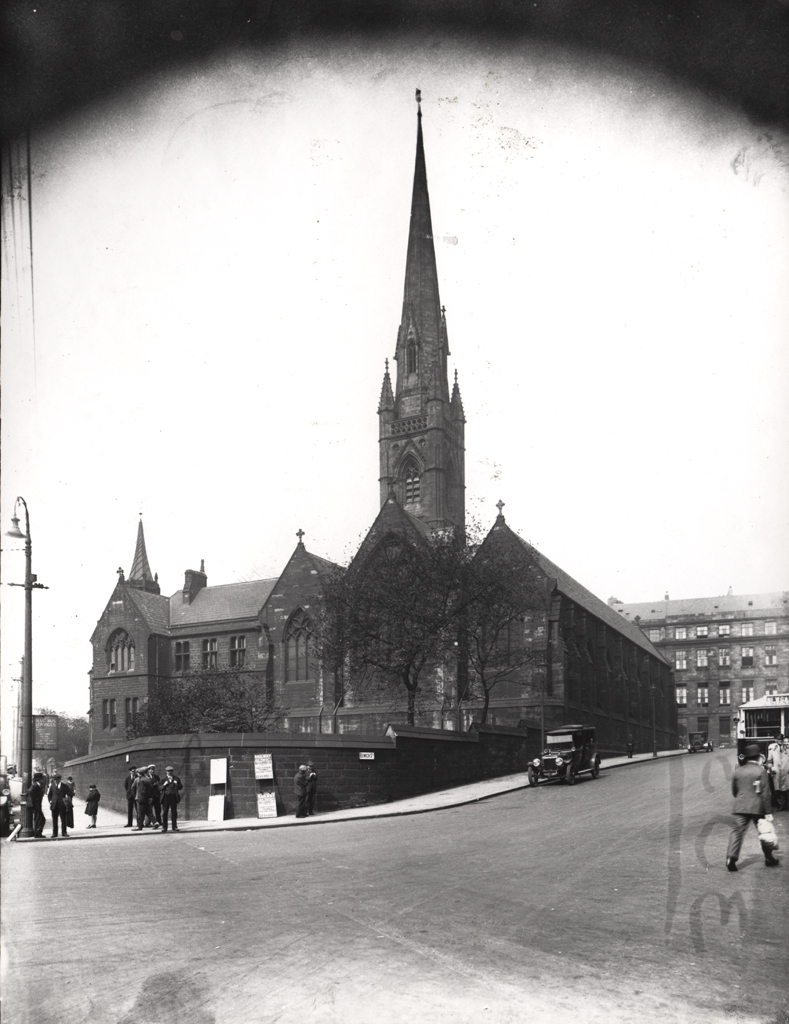
Clayton Street West, Cathedral of St. Mary
Clayton Street West, Cathedral of St. Mary
HER Number
8862
District
Newcastle
Site Name
Clayton Street West, Cathedral of St. Mary
Place
Newcastle
Map Sheet
NZ26SW
Class
Religious Ritual and Funerary
Site Type: Broad
Place of Worship
Site Type: Specific
Roman Catholic Cathedral
General Period
POST MEDIEVAL
Specific Period
Victorian 1837 to 1901
Form of Evidence
Extant Building
Description
Roman Catholic Cathedral. Circa 1844;a major composition by A.W.H Pugin.
Tower completed c. 1872 by A.M. Dunn and E.J. Hansom. Coursed squared sandstone
with ashlar dressings; roofs of graduated slates with overlapping stone gable
copings; stone spire. Aisled nave and chancel without division; south-west
polygonal chapel now entrance porch, and to east of this the tower. Decorated
style. West double door with elaborate hinges in moulded and shafted surround;
5-light window above flanked by niches with figures; reticulated tracery to 3-
light west aisle windows under gables; gabled buttresses. South door, in tall
tower, similar to west door; upper stages of tower have cusped lancets, slits
and 2-light belfry openings under crocketed dripmould with fantastic beast
finials; quatrefoil pierced parapet has corner pinnacles with spirelets; tall
octagonal spire has crocketed lucarnes, weathercock finial. 3-light aisle
windows, 6-light at east. Interior: plaster above boarded dado with tiled frieze;
angel corbels support scissor - braced roof trusses; round piers to 7-bay nave
and chancel, with moulded arches. Caen stone altar and reredos with much
carving; similar style lectern and pulpit. LISTED GRADE 1
Tower completed c. 1872 by A.M. Dunn and E.J. Hansom. Coursed squared sandstone
with ashlar dressings; roofs of graduated slates with overlapping stone gable
copings; stone spire. Aisled nave and chancel without division; south-west
polygonal chapel now entrance porch, and to east of this the tower. Decorated
style. West double door with elaborate hinges in moulded and shafted surround;
5-light window above flanked by niches with figures; reticulated tracery to 3-
light west aisle windows under gables; gabled buttresses. South door, in tall
tower, similar to west door; upper stages of tower have cusped lancets, slits
and 2-light belfry openings under crocketed dripmould with fantastic beast
finials; quatrefoil pierced parapet has corner pinnacles with spirelets; tall
octagonal spire has crocketed lucarnes, weathercock finial. 3-light aisle
windows, 6-light at east. Interior: plaster above boarded dado with tiled frieze;
angel corbels support scissor - braced roof trusses; round piers to 7-bay nave
and chancel, with moulded arches. Caen stone altar and reredos with much
carving; similar style lectern and pulpit. LISTED GRADE 1
Easting
424460
Northing
563910
Grid Reference
NZ424460563910
Sources
Department of National Heritage, List of Buildings of Special Architectural and Historic Interest, 22/184; Grace McCombie, 2009, Newcastle and Gateshead - Pevsner Architectural Guide, p. 29, 58-61; A Description of St. Mary's Catholic Church, Newcastle-upon Tyne, Founded Aug. 1842, Dedicated 21 Aug 1844, published 1848; Alan Morgan, 2004, Beyond the Grave - Exploring Newcastle's Burial Grounds, pages 122-124; http://taking-stock.org.uk/Home/Dioceses/Diocese-of-Hexham-Newcastle/Newcastle-upon-Tyne-Cathedral-Church-of-St-Mary