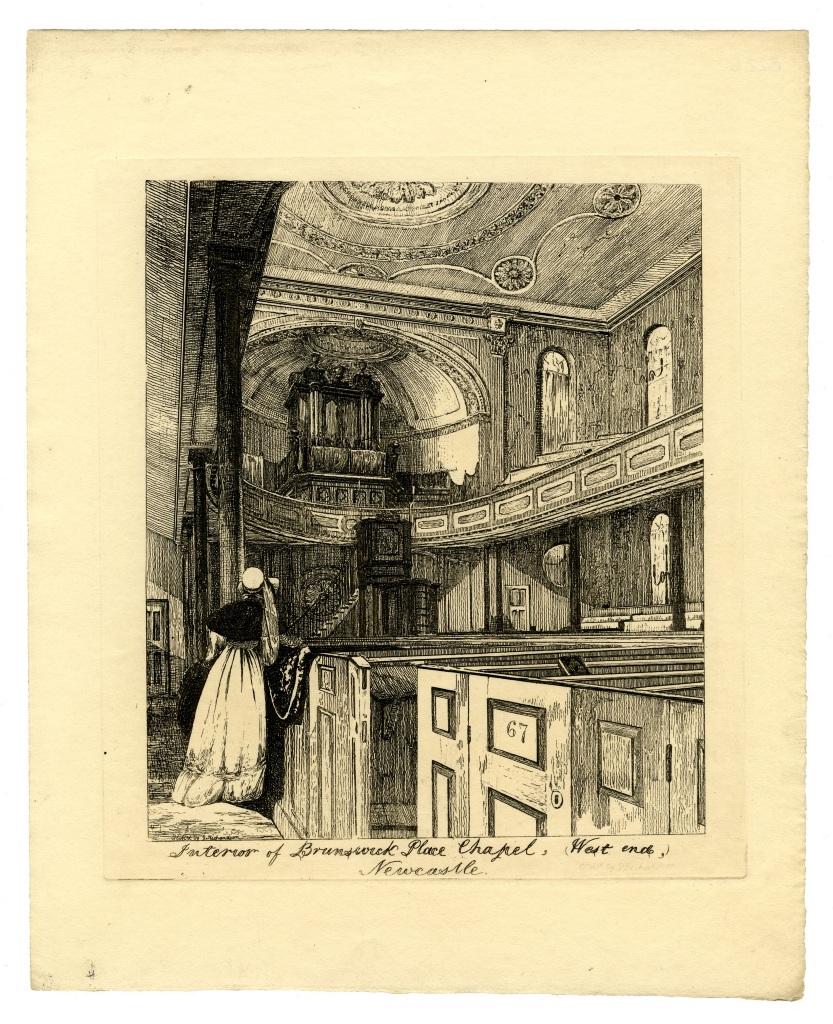
Brunswick Place, Brunswick Methodist Chapel
Brunswick Place, Brunswick Methodist Chapel
HER Number
8879
District
Newcastle
Site Name
Brunswick Place, Brunswick Methodist Chapel
Place
Newcastle
Map Sheet
NZ26SW
Class
Religious Ritual and Funerary
Site Type: Broad
Place of Worship
Site Type: Specific
Methodist Chapel
General Period
POST MEDIEVAL
Specific Period
Georgian 1714 to 1830
Form of Evidence
Extant Building
Description
Methodist chapel. Dated 1820 in pediment. Brick with ashlar dressings; Welsh
slate roof with stone gable copings. 2-storey, 5-bay pedimented east front,
the right bay obscured by buildings. Steps up to Tuscan porch with prominent
cornice which contains steps up to central 6-panelled double door, with
radiating glazing bars to fanlight. Round-headed windows, most with stone
sills, in arched recesses have sill band to upper windows. Eaves level band;
3 rectangular stone surrounds to ventilators, the central blind, in projecting
bays under pediment; pediment continuous with cornice partly over side bays
with ramped coping to meet it. Plainer door and windows in 6-bay left return
to Northumberland Court, the last 3 bays pedimented. Interior: ground floor
extensively altered c.1983 and first floor inserted; upper part; now chapel,
has panelled gallery and pews; plaster walls and delicate stucco ceiling
decoration; Corinthian pilasters frame west apse containing wide panelled
pulpit. LISTED GRADE 2
slate roof with stone gable copings. 2-storey, 5-bay pedimented east front,
the right bay obscured by buildings. Steps up to Tuscan porch with prominent
cornice which contains steps up to central 6-panelled double door, with
radiating glazing bars to fanlight. Round-headed windows, most with stone
sills, in arched recesses have sill band to upper windows. Eaves level band;
3 rectangular stone surrounds to ventilators, the central blind, in projecting
bays under pediment; pediment continuous with cornice partly over side bays
with ramped coping to meet it. Plainer door and windows in 6-bay left return
to Northumberland Court, the last 3 bays pedimented. Interior: ground floor
extensively altered c.1983 and first floor inserted; upper part; now chapel,
has panelled gallery and pews; plaster walls and delicate stucco ceiling
decoration; Corinthian pilasters frame west apse containing wide panelled
pulpit. LISTED GRADE 2
Easting
424820
Northing
564490
Grid Reference
NZ424820564490
Sources
Department of National Heritage, List of Buildings of Special Architectural and Historic Interest, 16/135 and 20/135; Grace McCombie, 2009, Newcastle and Gateshead - Pevsner Architectural Guide, p. 20 and 199; Peter F Ryder, 2012, Nonconformist Chapels and Meeting Houses in Newcastle and N Tyneside, a survey; George W Dolbey, 1964, The Architectural Expression of Methodism - The First Hundred Years, pages 45, 128-129, 134, 140-142; Geoffrey Fisher and Rev Terry Hurst, North East Methodist History Society, 2009, Brunswick Place 1821-1992, Newcastle upon Tyne; Geoffrey Fisher, North East Methodist History Society, 2010, Methodism in Newcastle upon Tyne 1742-2010, pages 11-12; N. Pevsner and I. Richmond (second edition revised by J. Grundy, G. McCombie, P. Ryder and H. Welfare) , 1992, The Buildings of England: Northumberland, p 430-1