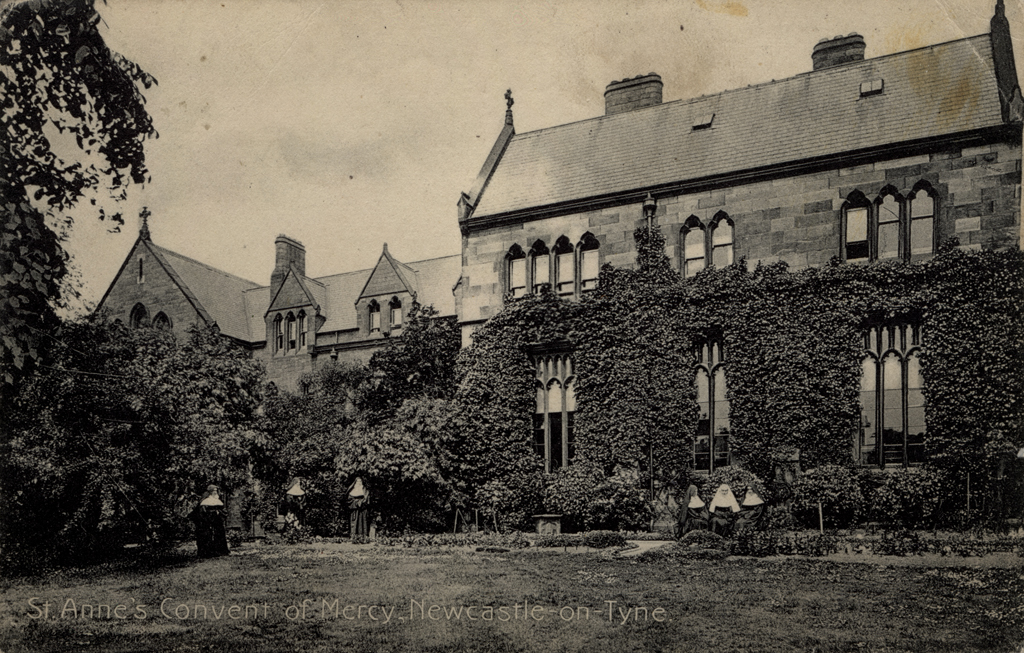
Summerhill Grove, St. Anne's Convent and walls
Summerhill Grove, St. Anne's Convent and walls
HER Number
8967
District
Newcastle
Site Name
Summerhill Grove, St. Anne's Convent and walls
Place
Newcastle
Map Sheet
NZ26SW
Class
Domestic
Site Type: Broad
House
Site Type: Specific
Town House
General Period
POST MEDIEVAL
Specific Period
Hanoverian 1714 to 1837
Form of Evidence
Extant Building
Description
House, later convent. Circa 1826 by Bonomi for Cuthbert Rippon of Stanhope Castle;
addition of second floor and chapel and other alterations 1878 by Dunn and Hansom
for St. Anne's Convent. Coursed squared sandstone with ashlar dressings; roofs of
Welsh slate. Irregular plan, with roughly U-shaped ranges around a small yard.
Tudor style. Front to street: 2 storeys; 2 gable ends enclosing high wall; further
wall at left. 4-bay range at rear of central yard; 2 boarded doors in wall, at left
for pedestrians, and at left of yard for vehicles, have 2-centred arches with drip
moulds. House entrance at right of yard has ledged boarded door in shouldered
surround under stepped wall with stone cross finial. Irregular fenstration in left
gable with square-headed stone-mullioned windows of one and 2 segment-headed lights,
and gable peak with tall chimney. Right gable has 2 small rectangular chamfered lights
at ground level and 6 lancets above. Roll-moulded copings to gables and walls. Rear
yard range has windows similar to those in left gable in 3 bays; fourth bay an
extruded staircase wing in similar style. 3 bargeboarded dormers. All chimneys stone
with conjoined rounded shafts and steep coping. LISTED GRADE 2
addition of second floor and chapel and other alterations 1878 by Dunn and Hansom
for St. Anne's Convent. Coursed squared sandstone with ashlar dressings; roofs of
Welsh slate. Irregular plan, with roughly U-shaped ranges around a small yard.
Tudor style. Front to street: 2 storeys; 2 gable ends enclosing high wall; further
wall at left. 4-bay range at rear of central yard; 2 boarded doors in wall, at left
for pedestrians, and at left of yard for vehicles, have 2-centred arches with drip
moulds. House entrance at right of yard has ledged boarded door in shouldered
surround under stepped wall with stone cross finial. Irregular fenstration in left
gable with square-headed stone-mullioned windows of one and 2 segment-headed lights,
and gable peak with tall chimney. Right gable has 2 small rectangular chamfered lights
at ground level and 6 lancets above. Roll-moulded copings to gables and walls. Rear
yard range has windows similar to those in left gable in 3 bays; fourth bay an
extruded staircase wing in similar style. 3 bargeboarded dormers. All chimneys stone
with conjoined rounded shafts and steep coping. LISTED GRADE 2
Easting
423900
Northing
564000
Grid Reference
NZ423900564000
Sources
Department of National Heritage, List of Buildings of Special Architectural and Historic Interest, 11/538 and 18/538; Newcastle City Council, 2001, Summerhill Conservation Area Character Statement, p 19