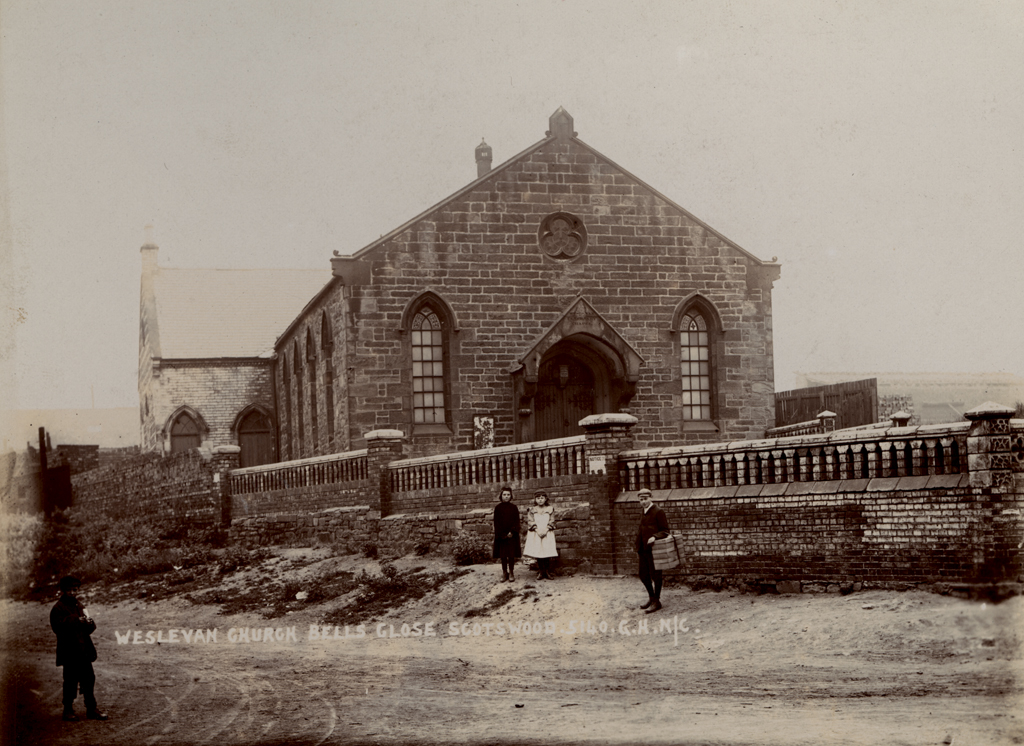
Bell's Close Centenary Chapel
Bell's Close Centenary Chapel
HER Number
14646
District
Newcastle
Site Name
Bell's Close Centenary Chapel
Place
Lemington
Map Sheet
NZ16SE
Class
Religious Ritual and Funerary
Site Type: Broad
Place of Worship
Site Type: Specific
Wesleyan Methodist Chapel
General Period
POST MEDIEVAL
Specific Period
Victorian 1837 to 1901
Form of Evidence
Extant Building
Description
Wesleyan Chapel opened Good Friday 29th March 1839. Constructed of roughly coursed sandstone with lancet windows with a central entrance with gabled hood. A trefoil window was positioned about the front entrance. Originally rectangular in plan, the addition of a schoolroom in 1873 changed the plan to T-shaped. Between the 1930s and 1950s a toilet block and coal bunker was added to the NW corner of the school house. Closed 1975. 2015 used as an embroidery and print works by Elite Embroidery. Recorded in 2015 ahead of demolition. The interior of the chapel had been stripped of original features apart from a painted text of 'The Lord is in His Holy Temple' from the Book of Habakkuk in the Old Testament, the trefoil window and a partially ornamented scissor roof truss. The school house interior had also been stripped with only some curved ceiling decoration remaining. The exterior was described as being in good condition. A second storey had been erected within each building and extra partitions inserted.
Easting
419150
Northing
564350
Grid Reference
NZ419150564350
Sources
Peter F Ryder, 2012, Nonconformist Chapels and Meeting Houses in Newcastle and North Tyneside, a survey; Archaeological Services Durham University, 2015, Former Wesleyan Chapel, Bell's Close, Newcastle upon Tyne - Building Recording